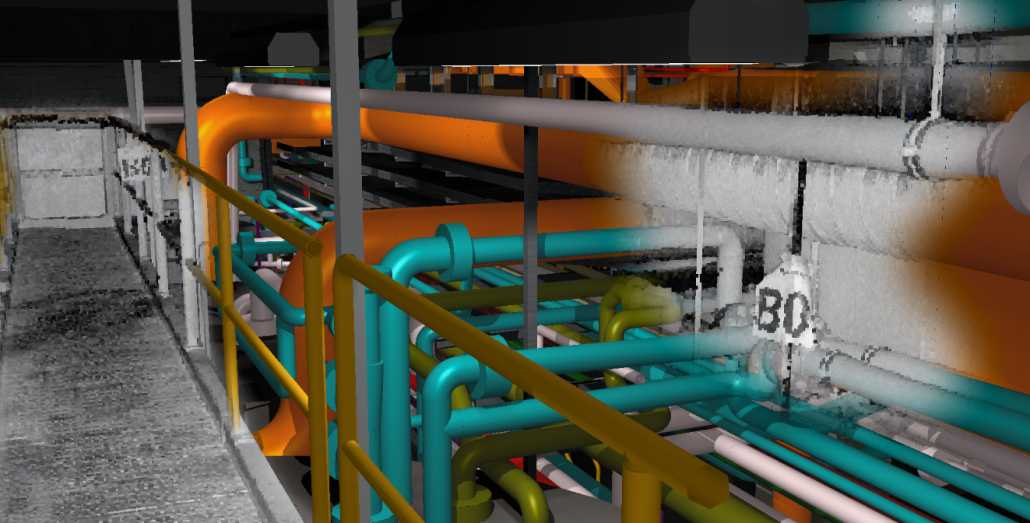
Villa/Bunglow/Custom Dream House & 3D View
At Design Source India, our team of designers & Animators provide best services to our customers like 3D Views, 3D Floor plans/cut section/2D Working drawings for 3D elevation, 3D interiors, 3D Interior Designing/Rendering & 3D Elevation, Designing & Rendering.
Design Source India, provides our customer the best 3D Elevation and Interior Designing services and insure that your custom Dream House, villa, Bungalow, farm house and row house would be successfully designed. Design Source India believes making our customer successful with WoW thing in every project with its best designing services. Our designing and consulting services gives you an option to change, modified, improve your unwanted areas and also gives you an idea in which you change your house.
Design Source India helps you to visualize your ideas in the form of pictures of your dream house/villa.
3D views can be developed for night and day view, worm’s eye view and bird’s eye/aerial view.
Design Source India, creates stunning photo realistic views with detailing out all the aspects like the textures, colors, material details, elevations, etc of the site. If required before the construction and designing then each & every small feature can be detailed out and seen by the customer/Builder working on site and modify the project in a such way as per the 3D view. It become easy for the experts working on it to assign the right resource in right way and also helps to understand your project in simply manner.
3D Services from Design Source India:
- Photo realistic Architectural and animators Renderings.
- Product Design.
- 3D Modeling & Designing Services.
- Expansion of unity Environment.
- Real Visualizations of Catalogue.
- Interior & Exterior Design Visualizations.
- Interactive and attractive 3D Tools.
- 3D Floor Plans.
- Walk-through interior animations.
- Showing Stand Visualizations.
Why Choose Us for Your Dream house Plans Design!
One on One Attentive Service-
We take your desires and dreams for your new home work close with you to ensure they become your reality.
Years of knowledge in Design Build-
More than 25 years in the construction industry and custom home design with many years hands on building custom homes.
Affordable Home Design Services-
Using the latest version of "CAD" software and our best design system we keep our cost down while maintaining quality.
Design a system by Easy Step by Step-
We have developed a very simple design system by easy step by step and taking the process through the full house design process.
Quality of our Home Plan Designs-
We assure very high standards of quality.
Every home design goes through a complete checking process to ensure accuracy.
Amazing Post Design Support-
Our goal is to provide World best services to our customers. We will be here for you needed until "Move in Day" visit.
VILLA, BUNGALOW 3D INTERIOR DESIGN
3D interior design increase the value of your home. When you're spending the money more on a property, our rendered views ensure that these can help you more efficiently. 3D interior picture give the clear thought about how your custom Dream house, villa, bungalow will look like when it is done. If there is something right or wrong with a space then these views could tell you.
3D FLOOR PLANS/CUT SECTIONS
Cut section gives the idea about the internal layout of the project. The overall Idea of the floor plan given in the pamphlets which help the customers to understand the overall view of the interior layout and plan of the building. Cut section takes care of the idea about the internal layout & its orientation and furniture. It also helps individual customer to see within all levels of his/her villa, bungalow, custom dream house at a glance.
2D WORKING DRAWINGS
2D drawing consists of detail dimensions for projects shown in the elevations in CAD/BIM or PDF file format. We develop all core and technical drawings to achieve the elevation on site as per the 3D views given.
HOW TO DESIGN VILLA, BUNGALOW?
- Sketch-up/BIM/CAD/PDF files- Approved floor plans.
- Floors drawing/sections.
- Actual Site pictures if any.
- Sketches by architects and builders.
Design Source India work flow process for 3D views:
- You can mail your project information according to your requirements.
- After receive your details we study the plans and provide you a suitable quote.
- To start a project, we require an approval with a confirmation on mail with 20% advance.
- We discuss every updated detail of work with the customer on a regular bases.
- Rough/Draft 3D picture with tag on it will be given to the customer for completion of structure details, colors, light, textures & natural light.
- The final analysis will starts with customers’ feedback along with balance payment.
- High resolution tag less picture and the option for color and light Will be sent after the completion of the elevations. After this procedure the final output will be sent to the customers
though email or uploaded to dropbox.



















