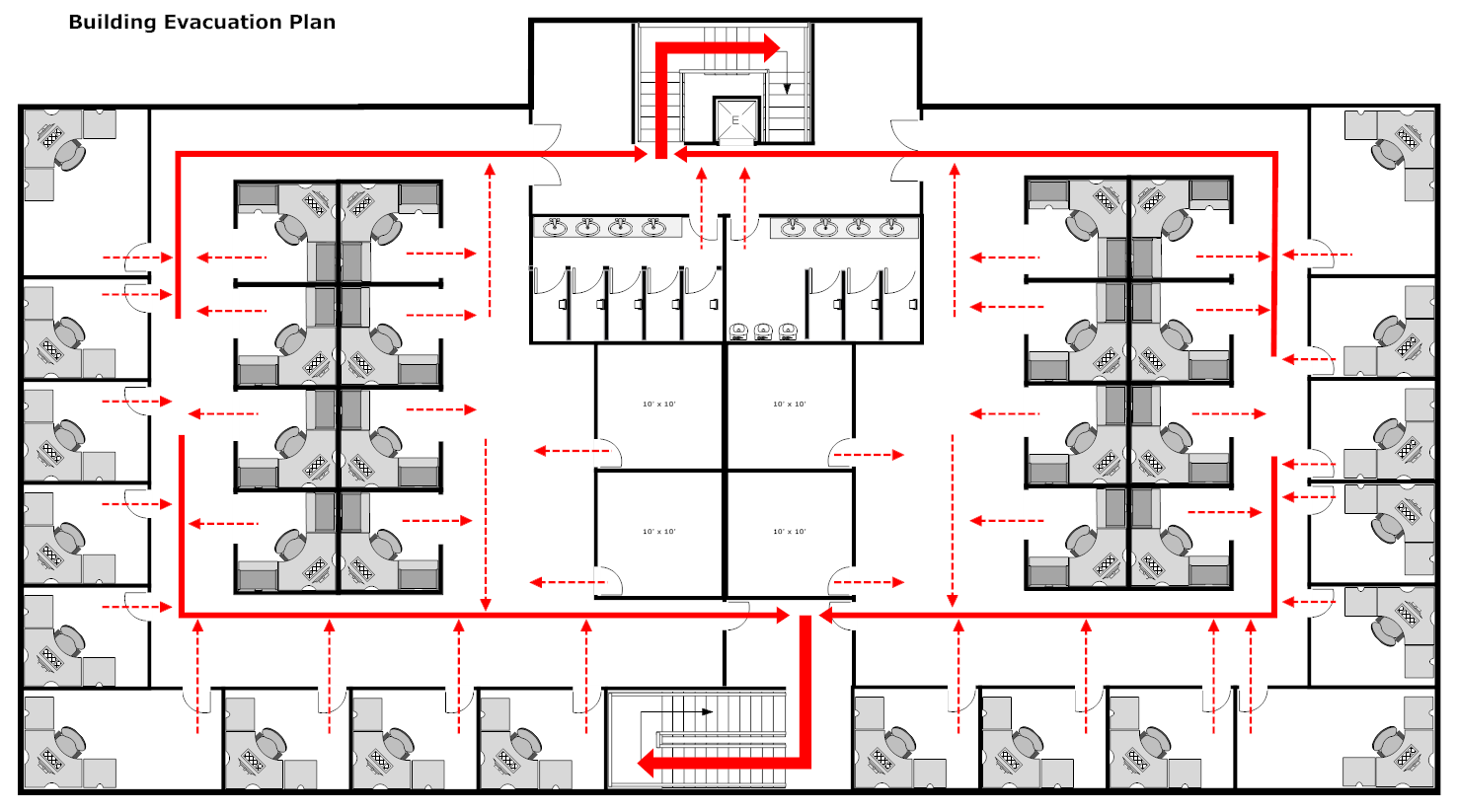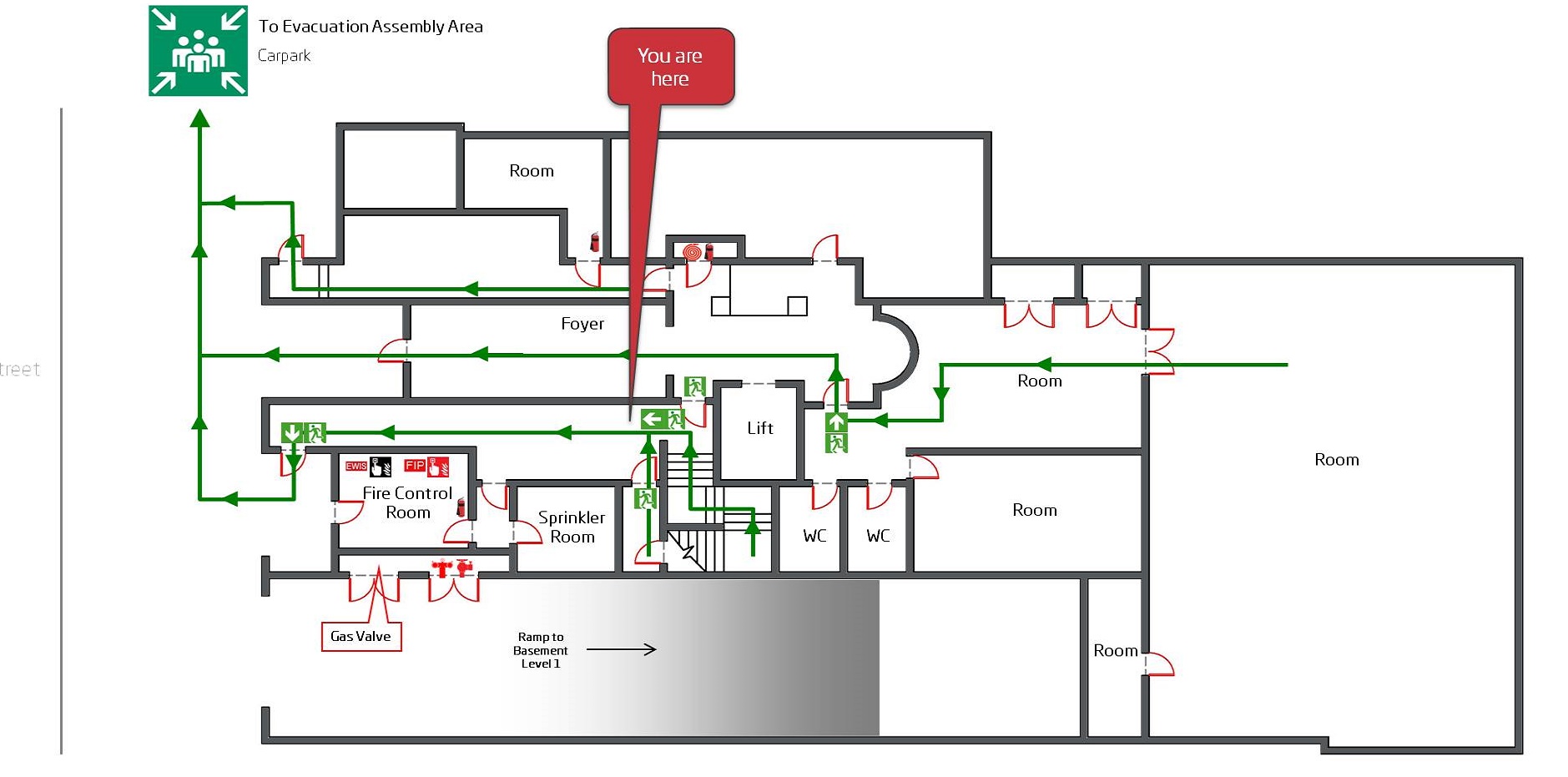‘You Are Here’ location
Symbols and Necessary Content: The following information must be included on all evacuation maps: Location information such as address, building number and floor level (if applicable), “You Are Here” symbol, location of fire extinguishers and fire alarm pulls, location of stairwells and elevators (in multi-level buildings), a designated path of travel for a primary exit route, and an alternate (secondary) exit route.
Evacuation maps are to be placed at any building transition: building exits, exiting doors, elevators and entrances to stairwells. In Hoptels they are also to be installed on the door, on the interior room side of the door. NOTE: Evacuation maps are required in Hoptels or dormitories. They are optional in other types of buildings. If a facility elects to install evacuation maps, the local Fire Department should be contacted for their specific requirements regarding content, size and layout of evacuation map information. These requirements should be obtained prior to developing and installing evacuation maps.
The place that corresponds to the place where the diagram is displayed EG "You Are Here" signage, the Route from (you are here) to the nearest exit.
Orientation and Placement: Evacuation maps are to be placed at any building transition: building exits, exiting doors, elevators and entrances to stairwells. In Hoptels they are also to be installed on the door, on the interior room side of the door. NOTE: Evacuation maps are required in Hoptels or dormitories. They are optional in other types of buildings. If a facility elects to install evacuation maps, the local Fire Department should be contacted for their specific requirements regarding content, size and layout of evacuation map information. These requirements should be obtained prior to developing and installing evacuation maps.
Our Evacuation Digrams Comprises Accurate Information
Evacuation diagrams are strictly designed in accordance with your Emergency Planing Consultants. These diagrams are pictorial outlays for workers guests, contractors and others to not only evacuate safely, but to understand important workplace guidance information.

We work in conjunction with draftsman, emergency planners, engineers and other industry professional to ensure your diagrams are the best they can be.

