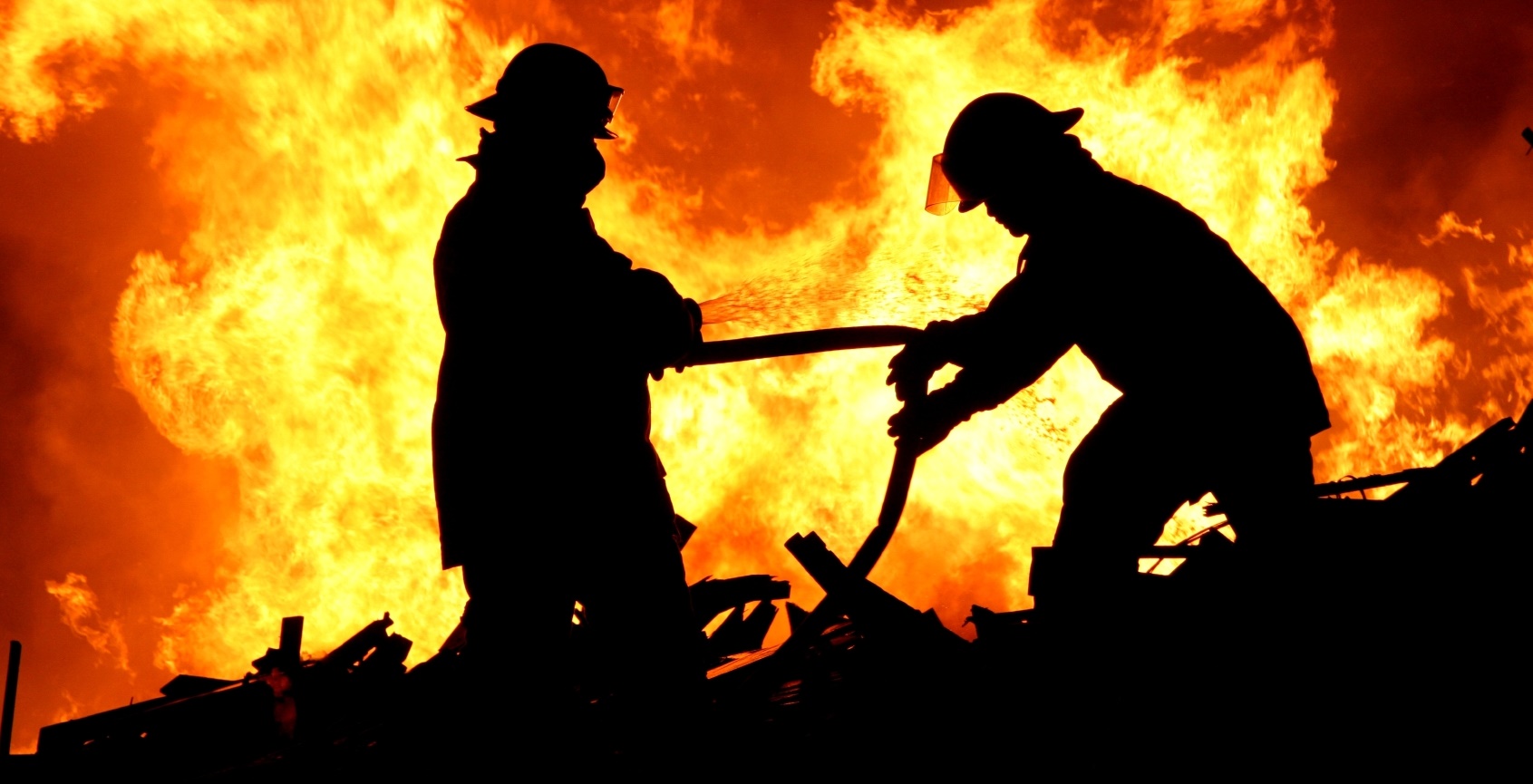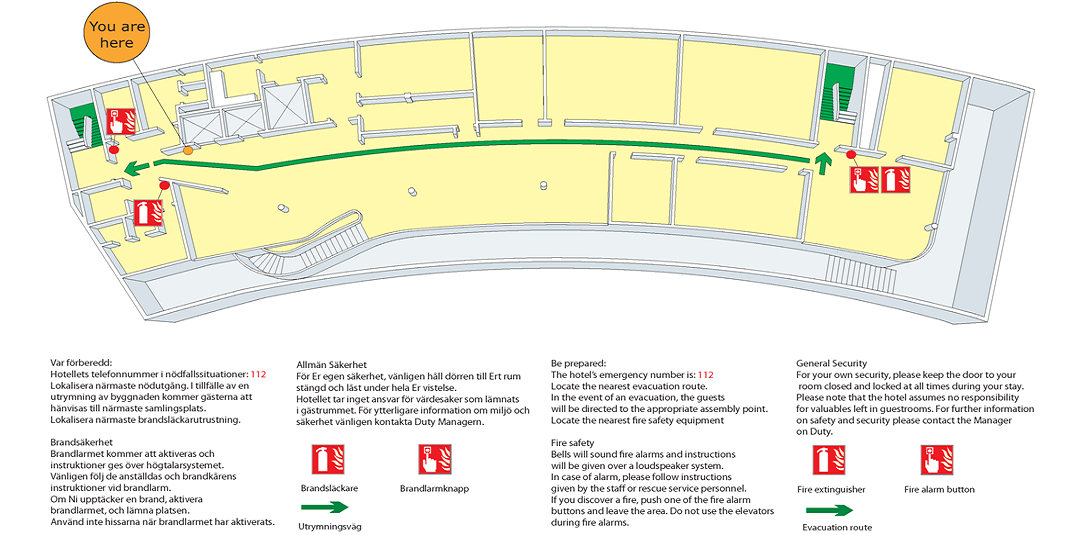Process - to Perfection
1. Keep it Simple:
For the map to provide instant clarity during a disasterous event, use simple black and white lines to show the architectural layout (walls, doors, etc). Highlight important elements on the map (exit points, fire extinguisher locations, etc) in color. These important elements should be shown using both a simple graphic and a text label.
2. Elements to Show on Your Evacuation Map:
>>The basic layout of the property including walls and doors.
>>The starting point.
>> The compass.
>>These exit points
>>The marshal area.
>> Fire extinguishers.
>>First aid kits and stations.
We Know How to Create Building Evacuation Maps.

You’ll be surprised just how competitive and straight forward our diagrams are. More than often we find workplaces attempting to do them in-house. In all cases we have found this to be counter producing and has even cost more than the proper products end up costing. This is because it takes staff much more time and energy to construct them. More often, first responders will examine Evacuation Diagrams to source critical data such as: Fire Hydrants, Electrical Shut-off’s, gas hazards and more. insurance assessors will examine workplace emergency information and assess the liability to pay out. Get this important information right from the start and talk to us today!
EvacDraft FEATURES & BENEFITS
>>Clear Map Legend
>>Fire Extinguisher Locations
>>Building Exits
>>Primary and Secondary Egress Routes
>>AED Locations
>>Professional Illustrations
>>Fire Safety and Code Compliance Experts
>>Multi-Industry Experience
>>Streamlined Project Management
>>Quick Quotes
>>File Backups

